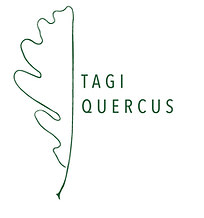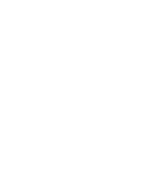
VILLA OCTAVIA
Surroundings
On the shoreline of the Tagus river lies the safe haven of Villa OCTAVIA. The fields of Castile endless on the horizon, this experience offers an absolute escape from any bustle and noise in order to immerse oneself in nature with all comforts —under the shade of a pine tree, standing on the sparse garden rooftop, lying on the sofa overlooking the water — a sense of harmony with nature becomes the highest asset. An architectural ensemble both avant-garde and sustainable, OCTAVIA offers an experience as aesthetic as it is rural.
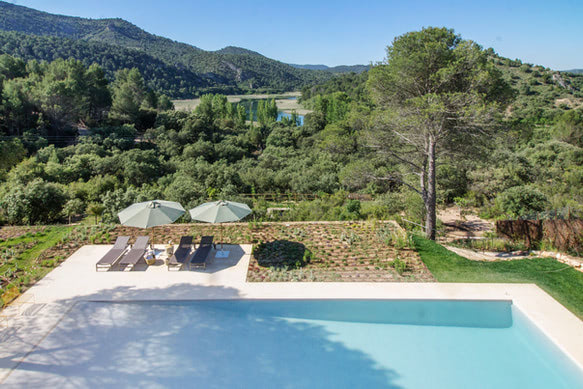

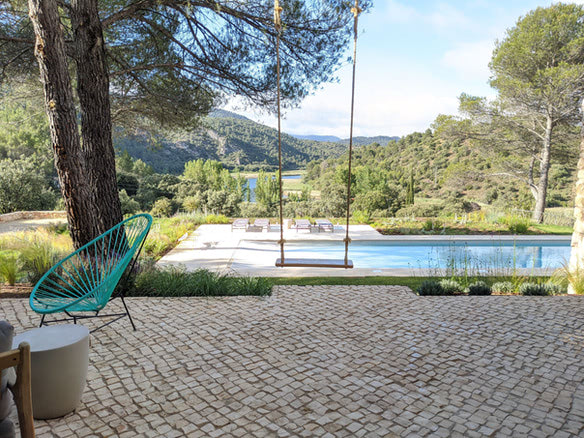
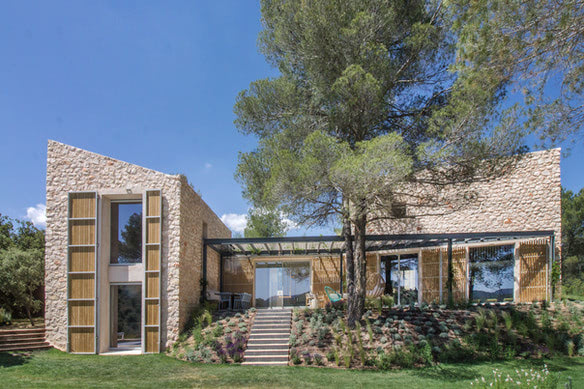



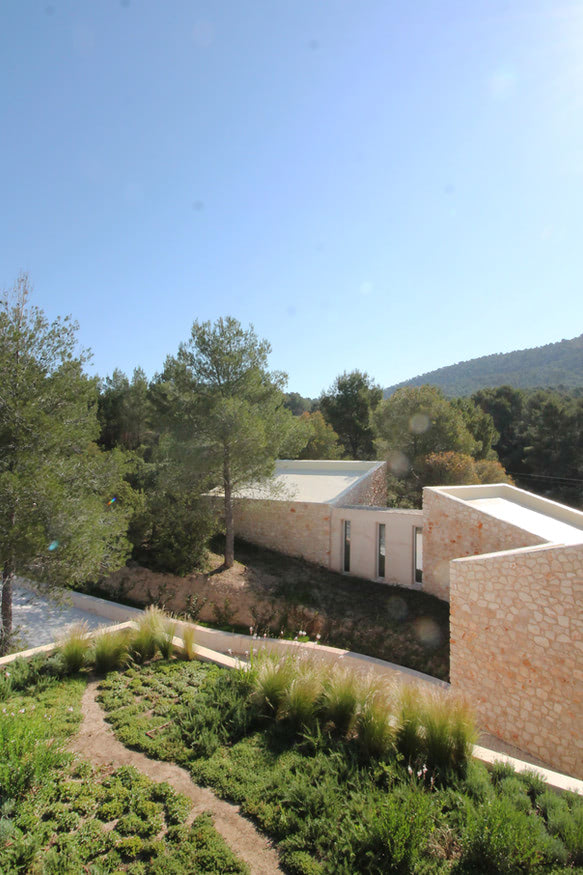
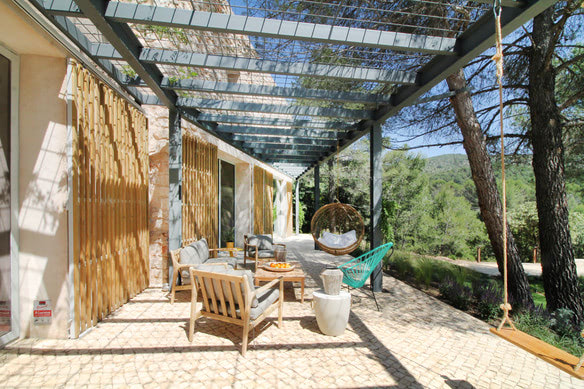
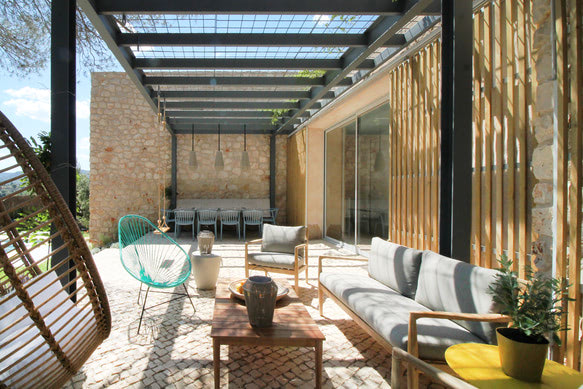
INTERIORS
Villa OCTAVIA lies in a lush setting of native flora: the territory is rich in holm oak, pine, poppy, lavender and rosemary. The south-side of the villa faces all the wonders of the landscape and the beach-style pool mirroring the waters of the Tagus, as the surroundings flow in and out seamlessly. A nearby site by the river offers a jetty where one can bathe, fish or practice an array of water sports. The experience becomes whole as one arrives at the orchard, located on one of the terraces, and turns to the tennis court adjacent to the pool with a petanque and large garden area. Serenity becomes an activity on the villa.
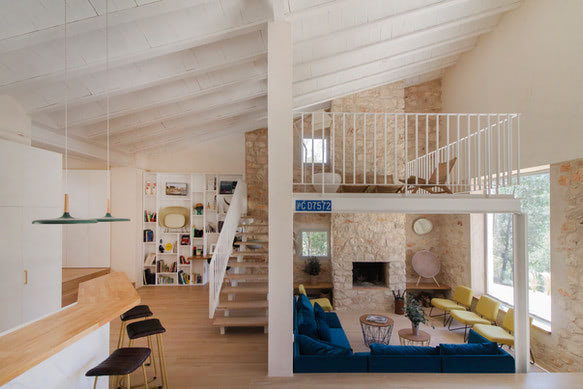

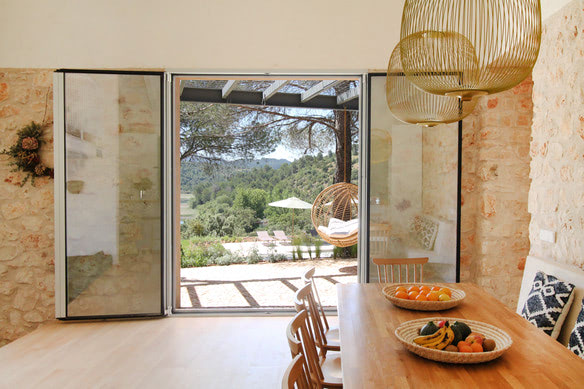
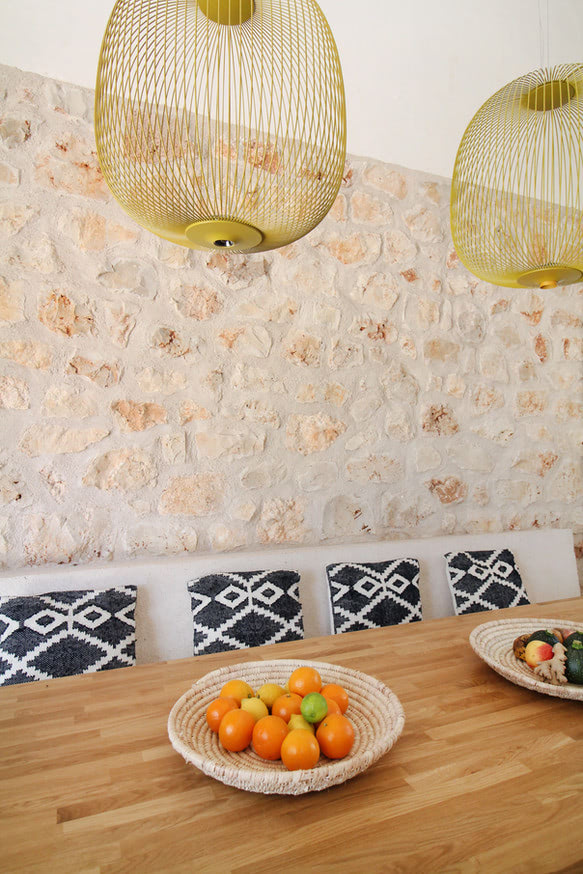
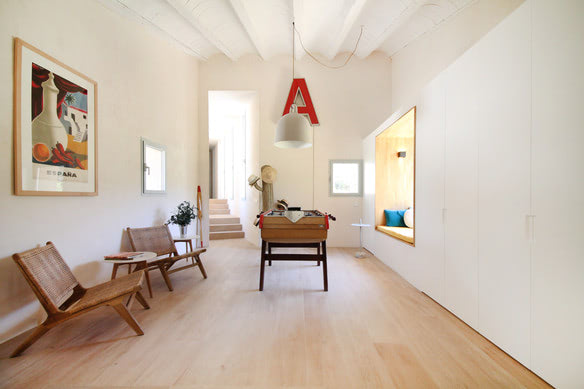
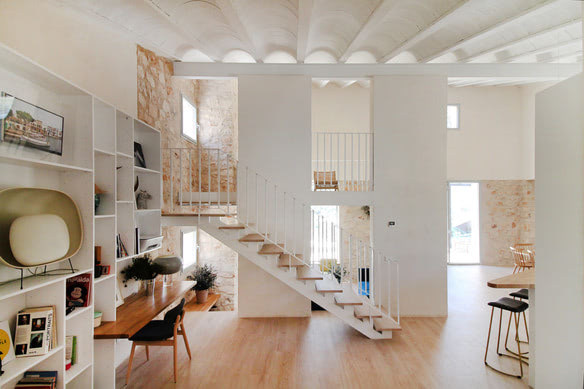

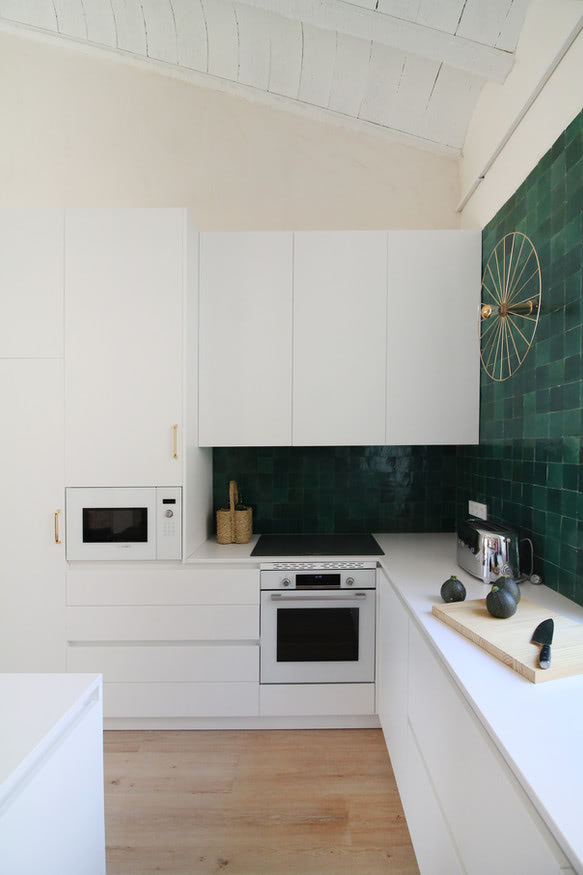
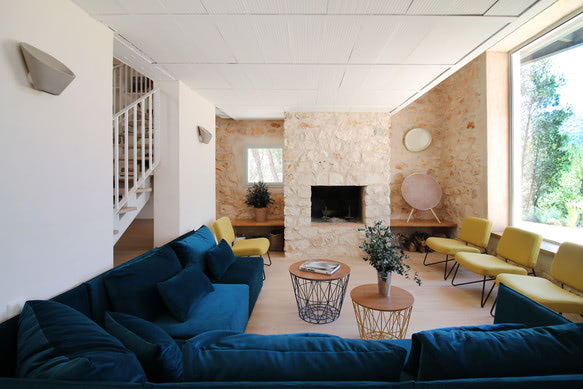
BEDROOMS
The interior of OCTAVIA reveals a set of common areas to meet, or relax. The two-level living room with built-in sofa and stone fireplace suggests a warm refuge in winter, for friends and family gatherings or the ideal resting nook for a couple.
In summer, the space offers the desired shade during midday, as its air flow is designed to maintain the rooms ever-cool. The dining room — adjacent to the kitchen — suggests a light and breezy meal. Group lunches or intimate dinners to be enjoyed between the vaulted ceilings and stone walls. The game room frames beautiful views of the landscape from a cozy corner with a highly panoramic window. The villa plays with the outside light and interior shapes in order to create a unique and luminous environment that piques one’s aesthetic curiosity.
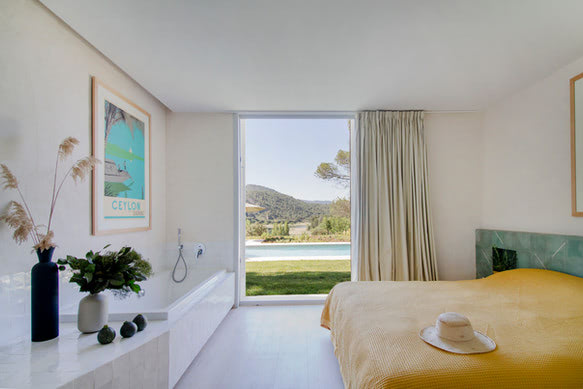
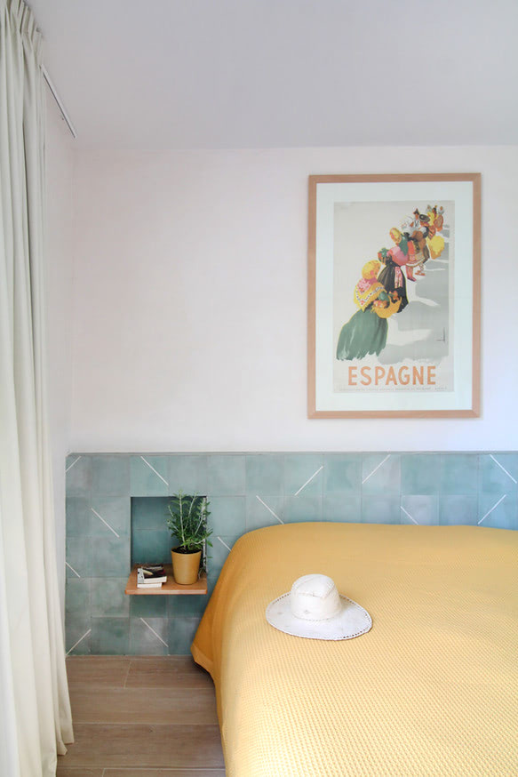
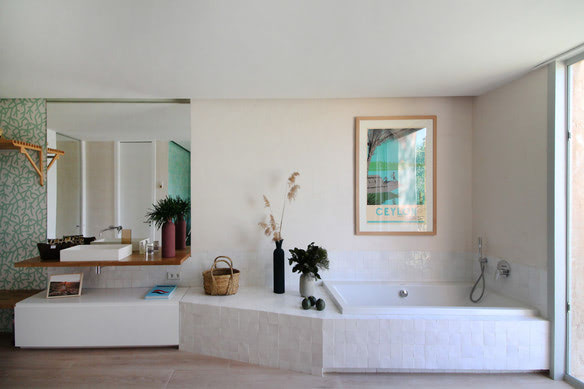
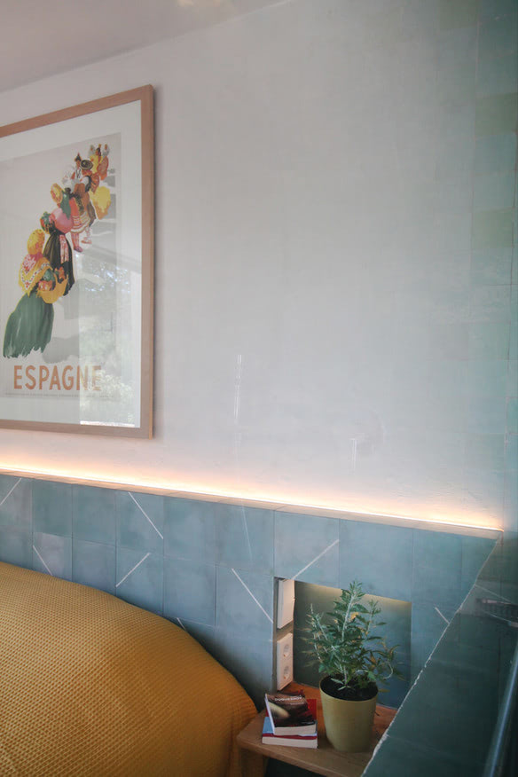
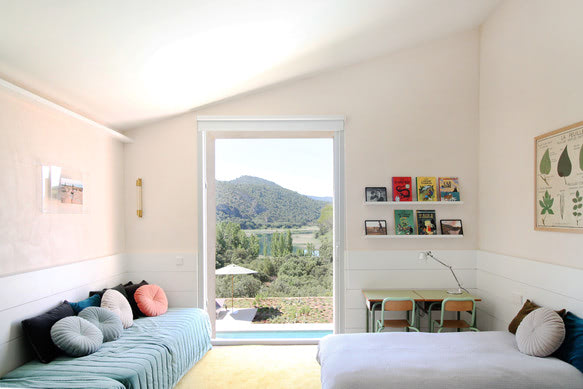
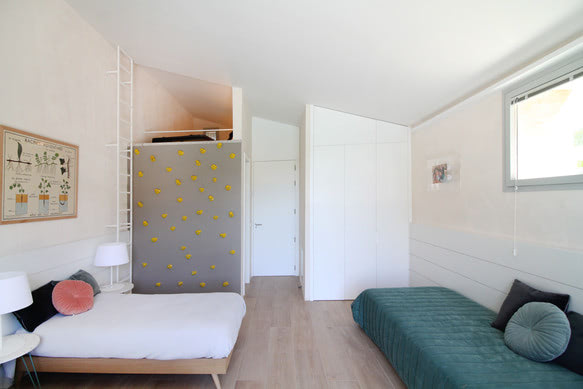

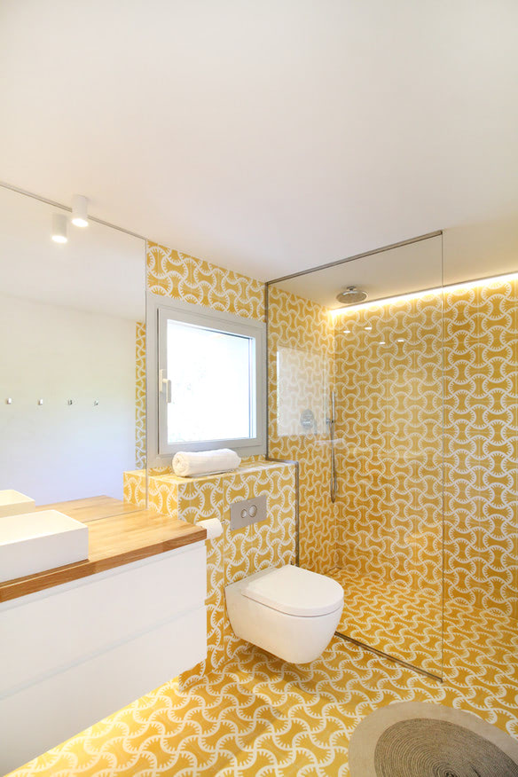
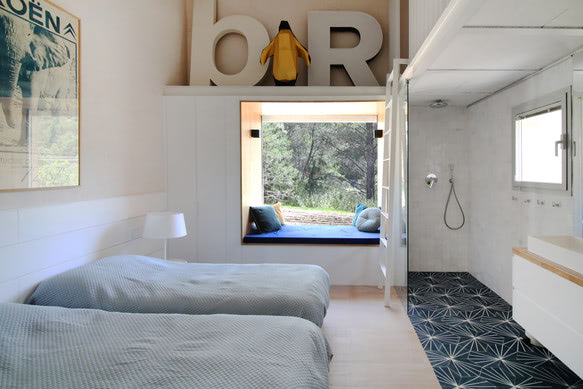
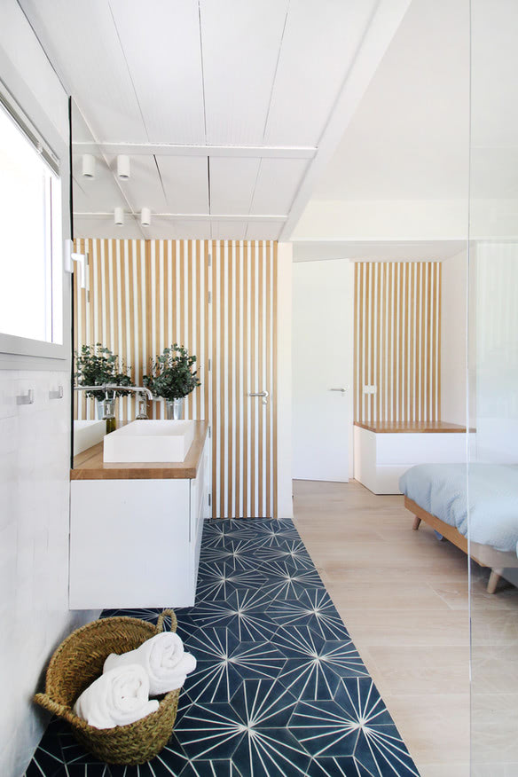
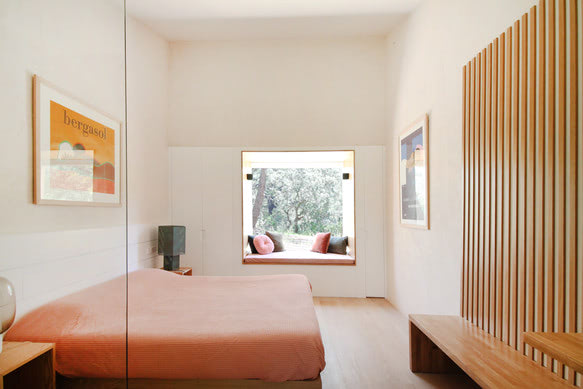
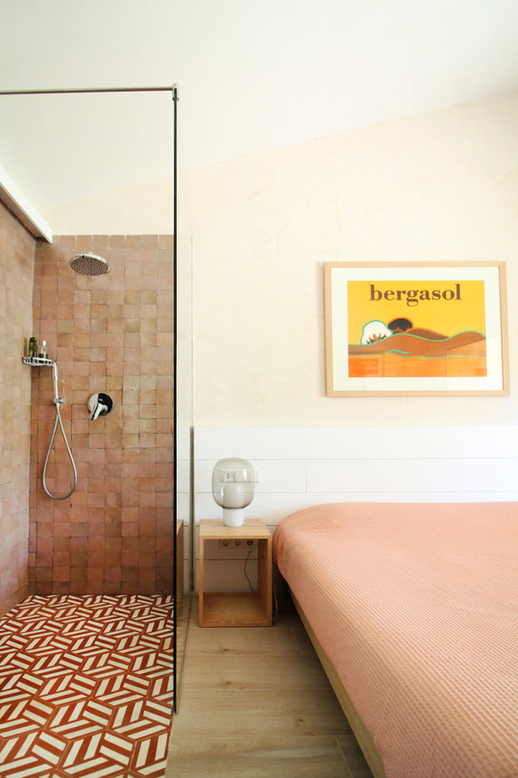
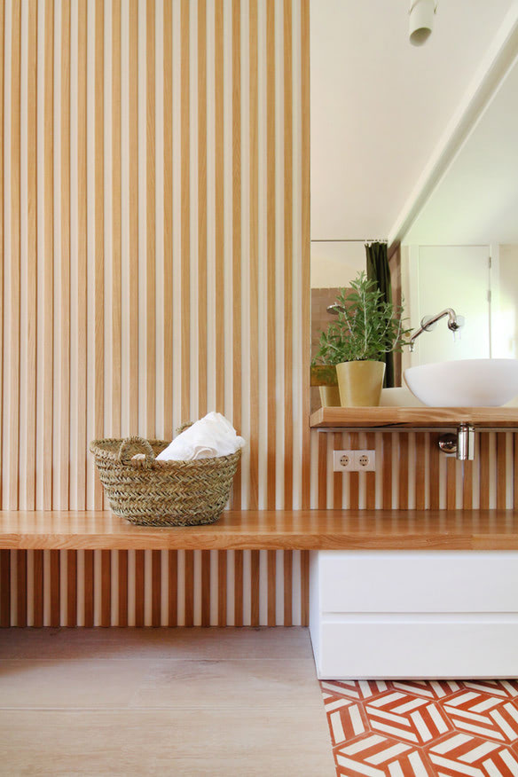
OCTAVIA presents four bedrooms en suite with individual, integrated bathrooms avoid the traditional entrapments between spaces. The bedrooms offer capacity for ten guests. Entering the rooms is conceived as a reverie that connects to the landscape — large windows transport the mountains inwards, as with the pines, bushes and birds that fly far in the distance. Each bedroom reveals a color range directly related to the landscape and natural surroundings of the region: aqua green - sandy yellow - white chalk - earthy ochre - night blue.
DISTRIBUTION
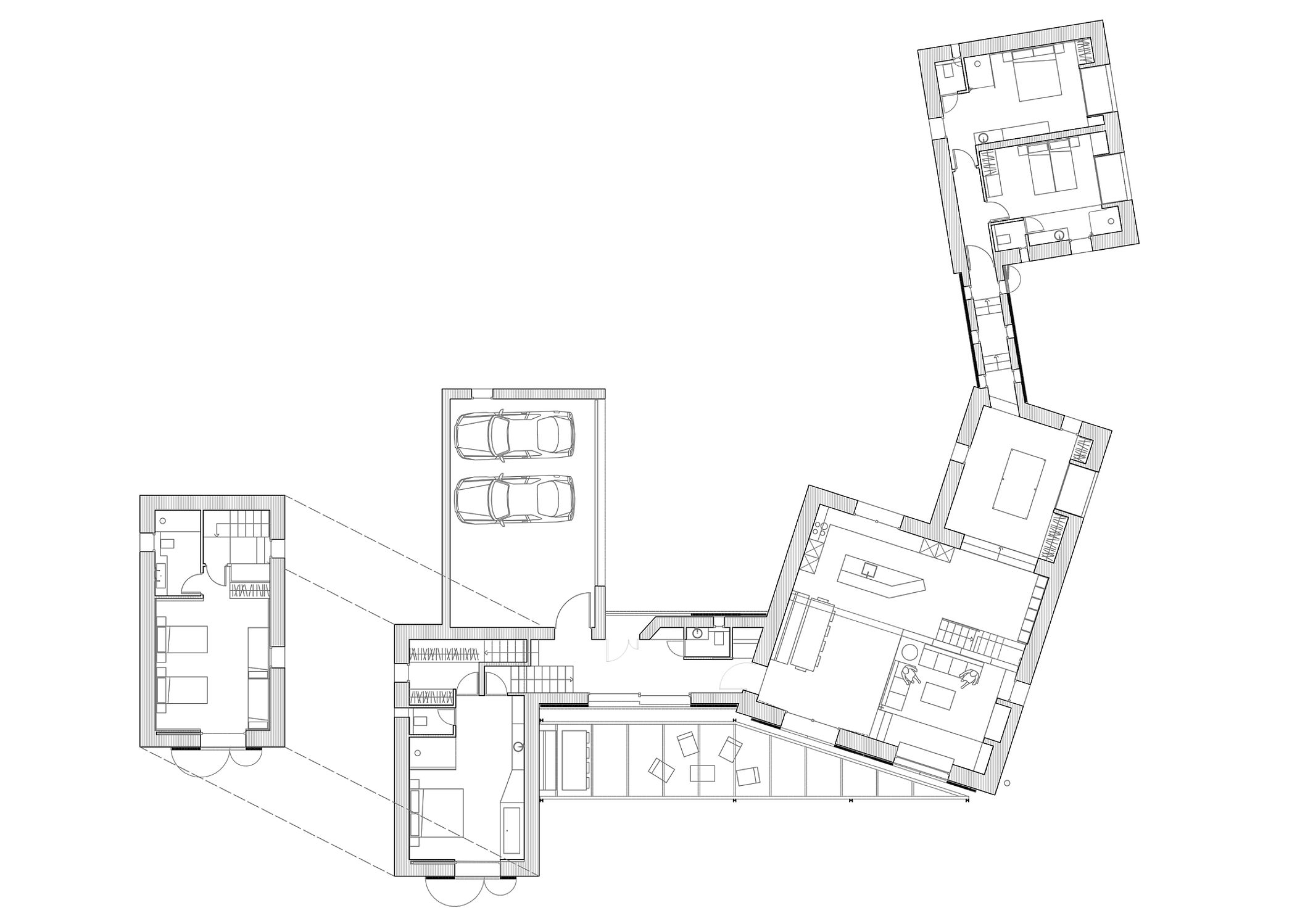
The arrangement of the space is fluid and seamless: the north and south wings of bedrooms are positioned at the edges of a large central body that houses all common areas. These spaces are connected by open corridors that gaze out into the landscape. The main bedrooms are positioned towards the pool and enjoy panoramic views of the Tagus. On the other hand, the rooms located to the north combine the safe interior with the sense of outside wilderness. The common areas occupy the very center of the villa, with windows at all heights that bring an openness that connects with the rest of the world. The house is adapted to the terrain — the plot’s contours and the man-made space meet in dialogue to reach a symbiosis both respectful of nature and unlimited in comforts and pleasures for its inhabitants.

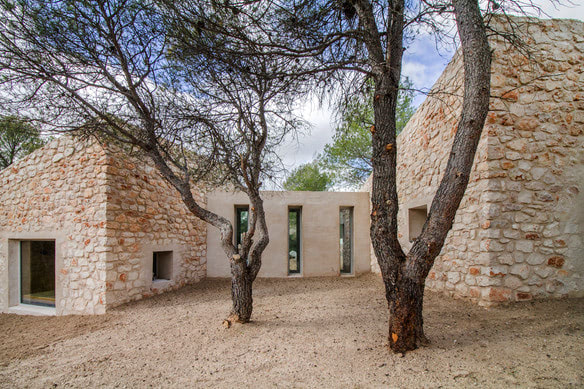
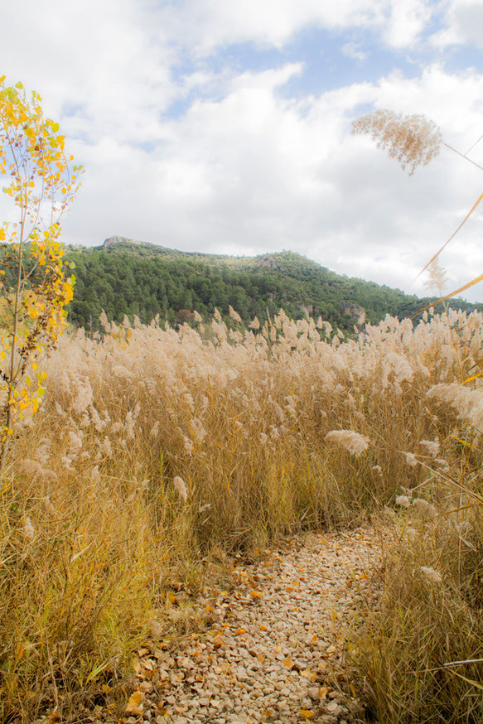
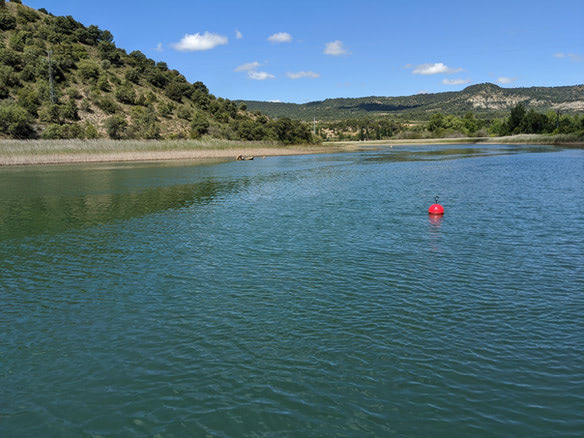
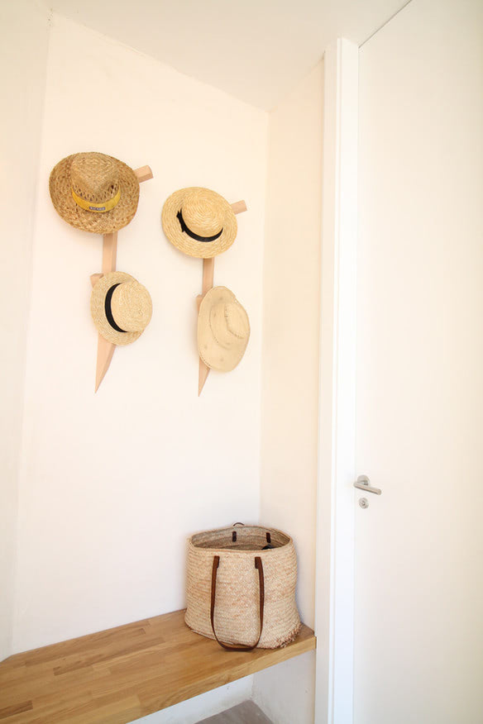

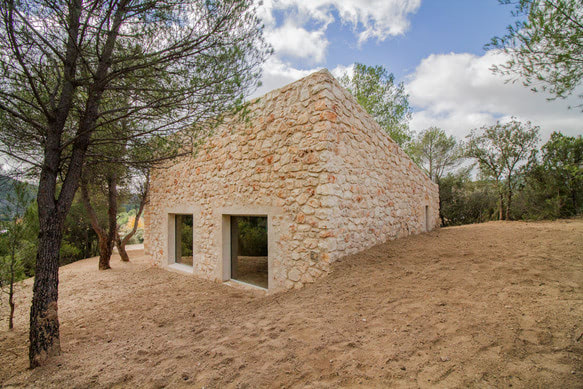
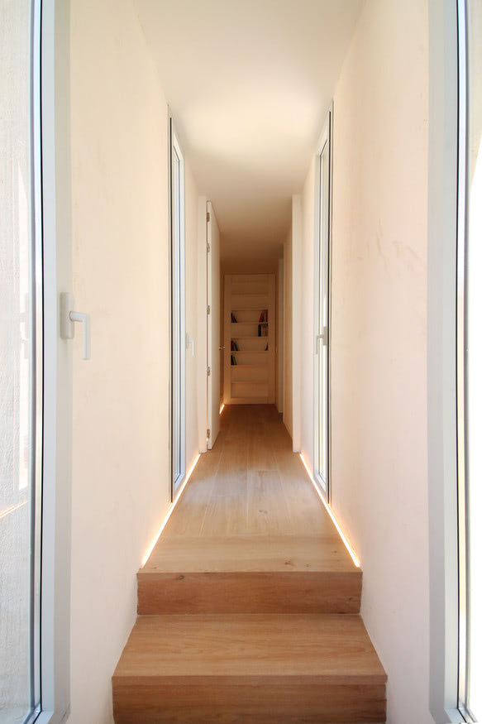
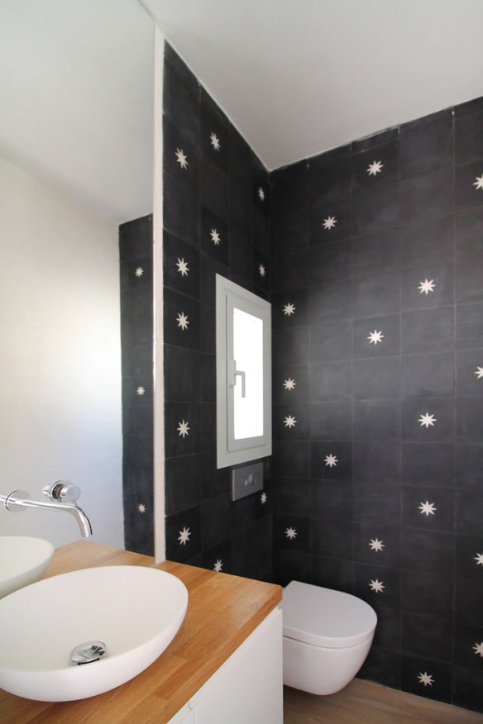

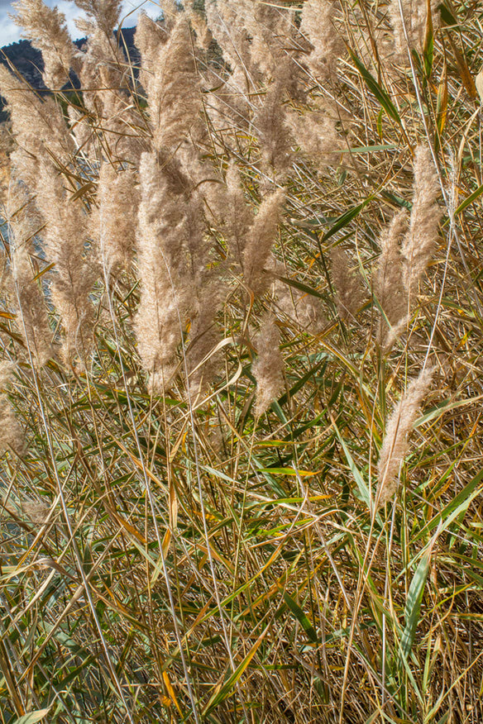
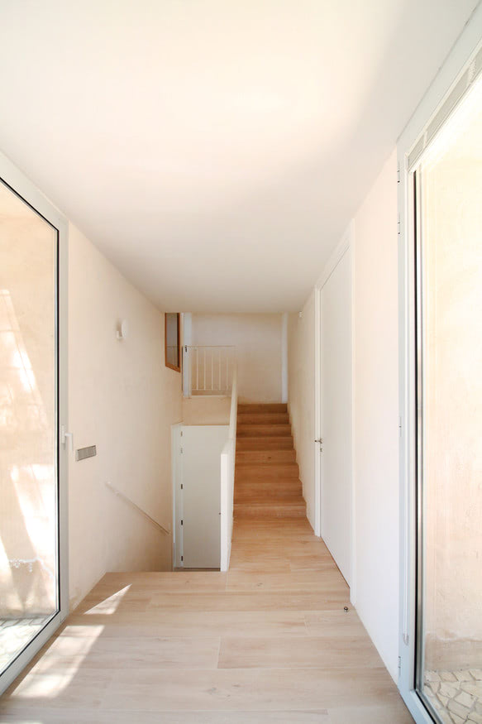

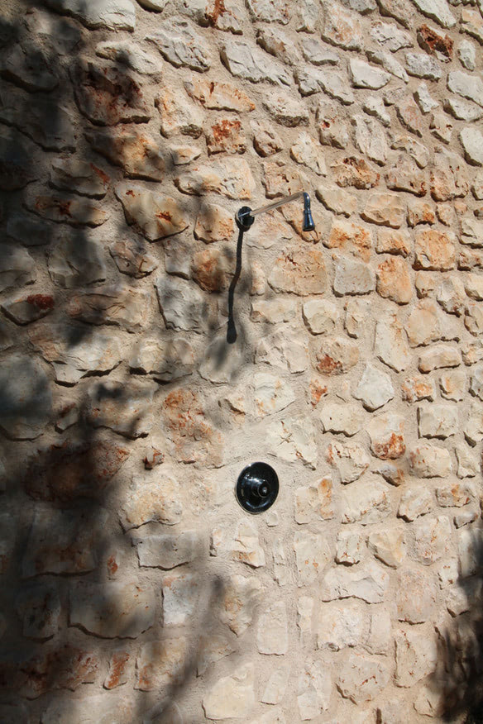
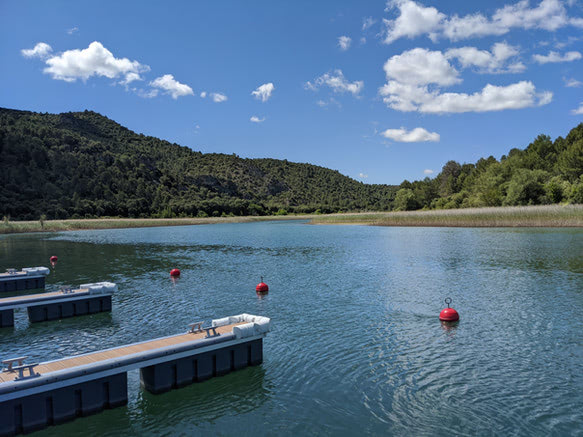

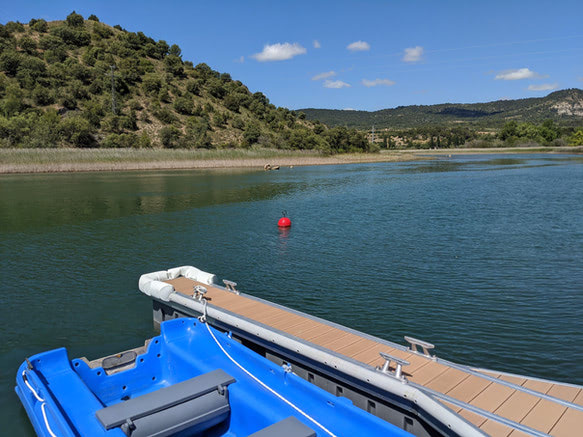
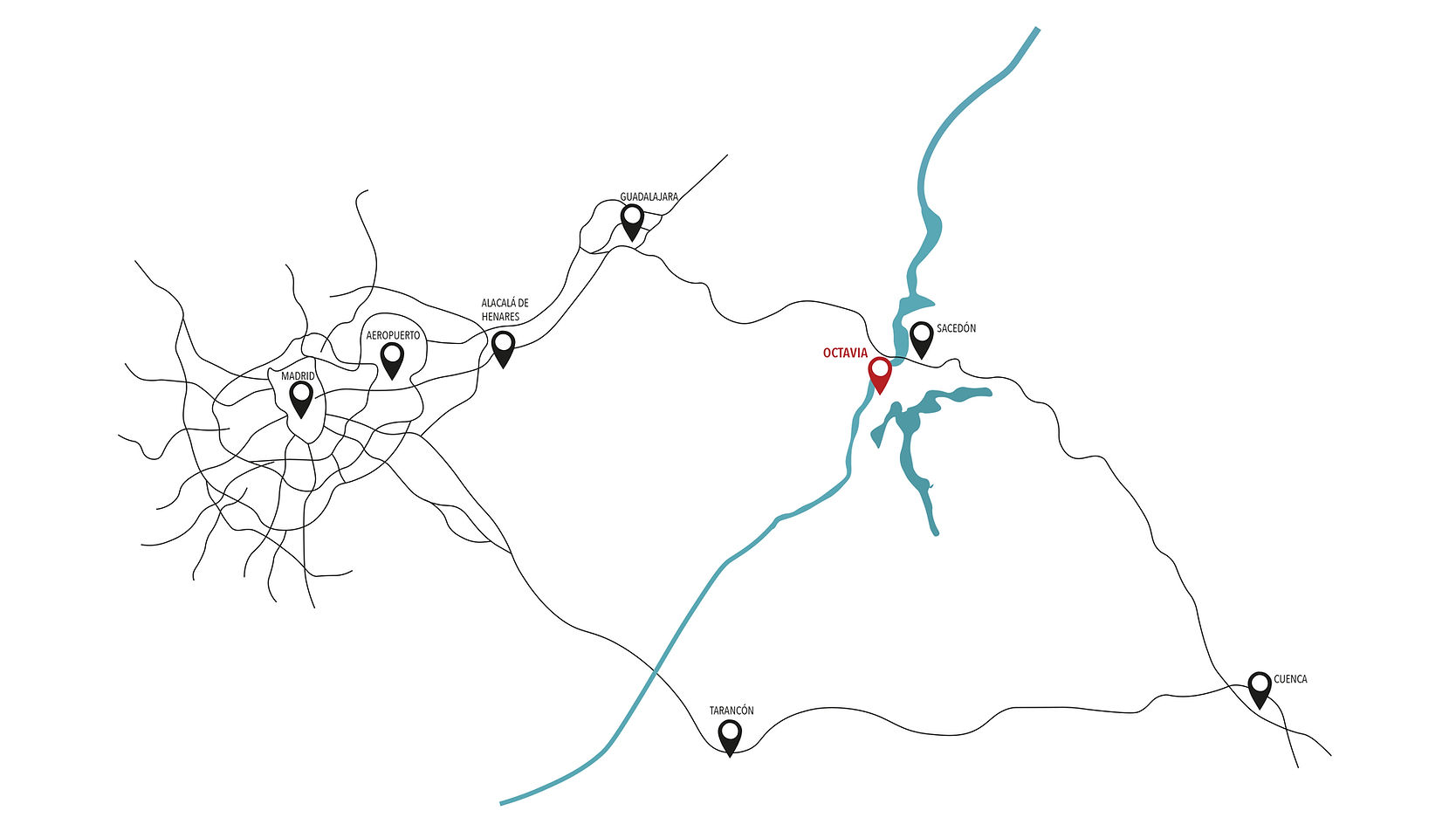
UBICACIÓN
Desde Madrid. Puerta de Alcalá. 105km_ 1.10h
Desde Barajas airport. T4. 100km_1.00h
Desde Guadalajara. Plaza Mayor_ 52km_ 0.40h
